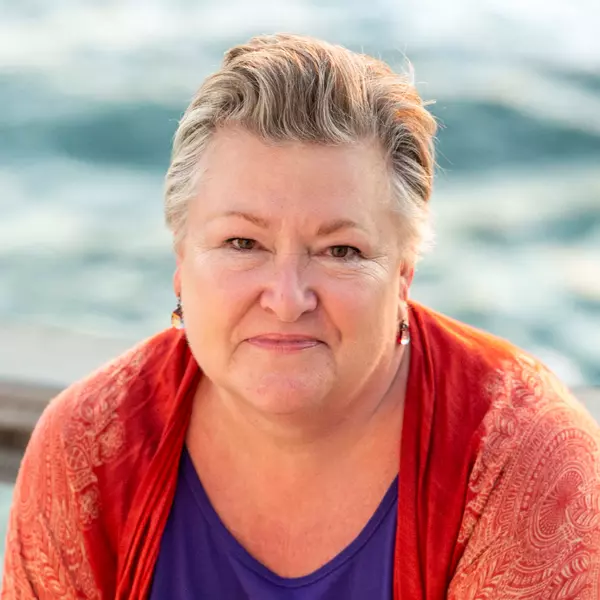For more information regarding the value of a property, please contact us for a free consultation.
1355 Emerald CT Palm Springs, CA 92264
Want to know what your home might be worth? Contact us for a FREE valuation!

Our team is ready to help you sell your home for the highest possible price ASAP
Key Details
Sold Price $850,000
Property Type Single Family Home
Sub Type Single Family Residence
Listing Status Sold
Purchase Type For Sale
Square Footage 2,519 sqft
Price per Sqft $337
Subdivision Jasmine Homes
MLS Listing ID 24435891
Sold Date 12/04/24
Bedrooms 3
Full Baths 3
Condo Fees $228
HOA Fees $228/mo
HOA Y/N Yes
Year Built 2004
Lot Size 8,276 Sqft
Property Description
TURNKEY FURNISHED WITH PAID FOR SOLAR PANELS! Stylish 3 bed + den, 3 bath detached home located on land you own in South Palm Springs checks all the boxes: high ceilings, formal and casual living areas, tile flooring throughout, private pool and spa and separate yard! Located behind the gates of Jasmine Homes and within minutes of restaurants, retailers and golf, too! Long private driveway leads to the front courtyard and formal entry. Inside, come relax OR entertain family and friends in the living and dining area that has a vaulted ceiling, gas fireplace, and tile flooring that continue throughout the entire house. Adjacent kitchen, which connects to a billiard lounge and opens to the covered patio and backyard, is styled up with granite counters and a stainless-steel appliance suite. Outside, you will love the two yards: one with a pool and spa and the other for a game of ping pong. You will love the built-in gas BBQ, too! Primary Ensuite has a vaulted ceiling, sliding glass door that opens to the private backyard, walk-in closet, and a private bath with split sinks, walk-in shower, and separate tub. Junior Ensuite Two also has a vaulted ceiling and a private bath with a walk-in shower. Bedroom Three connects to a hallway bath. The den could be an optional 4th bedroom. Inside laundry and attached two car garage.
Location
State CA
County Riverside
Area 334 - South End Palm Springs
Interior
Interior Features Breakfast Bar, Ceiling Fan(s), Separate/Formal Dining Room, High Ceilings, Open Floorplan, Recessed Lighting, Storage, Utility Room
Heating Central, Fireplace(s), Natural Gas
Flooring Tile
Fireplaces Type Gas, Living Room
Furnishings Furnished
Fireplace Yes
Appliance Barbecue, Double Oven, Dishwasher, Gas Cooktop, Disposal, Microwave, Oven, Refrigerator, Dryer, Washer
Laundry Inside, Laundry Room
Exterior
Parking Features Door-Multi, Direct Access, Garage, Garage Door Opener, Paved, Private
Garage Spaces 2.0
Garage Description 2.0
Fence Block, Wrought Iron
Pool Filtered, Gunite, Heated, In Ground, Private
Community Features Gated
Amenities Available Pet Restrictions
View Y/N Yes
View Mountain(s), Peek-A-Boo, Pool
Roof Type Tile
Porch Covered, Open, Patio
Attached Garage Yes
Total Parking Spaces 2
Private Pool Yes
Building
Lot Description Flag Lot, Landscaped
Story 1
Entry Level One
Foundation Slab
Sewer Sewer Tap Paid
Level or Stories One
New Construction No
Schools
School District Palm Springs Unified
Others
Senior Community No
Tax ID 680590025
Security Features Carbon Monoxide Detector(s),Gated Community,Smoke Detector(s)
Financing Cash
Special Listing Condition Standard
Read Less

Bought with Kathryn Tomasino • Keller Williams Luxury Homes



