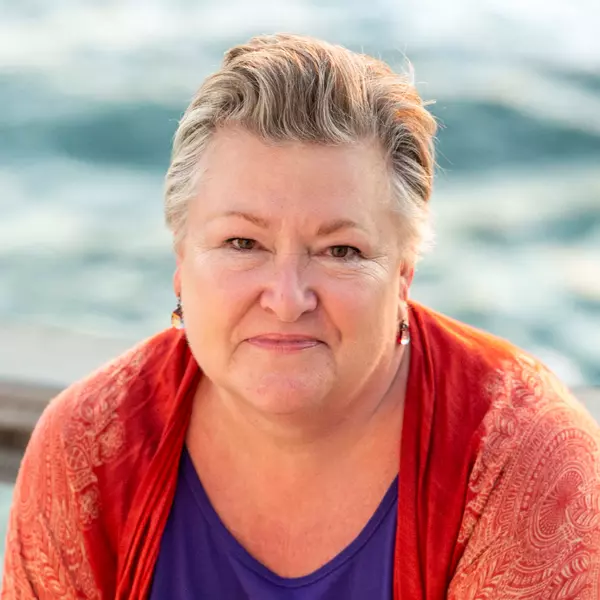For more information regarding the value of a property, please contact us for a free consultation.
5061 Burgundy LN Yorba Linda, CA 92886
Want to know what your home might be worth? Contact us for a FREE valuation!

Our team is ready to help you sell your home for the highest possible price ASAP
Key Details
Sold Price $1,128,000
Property Type Single Family Home
Sub Type Single Family Residence
Listing Status Sold
Purchase Type For Sale
Square Footage 1,899 sqft
Price per Sqft $593
Subdivision ,Provence
MLS Listing ID OC24085431
Sold Date 06/14/24
Bedrooms 4
Full Baths 3
Condo Fees $180
Construction Status Turnkey
HOA Fees $180/mo
HOA Y/N Yes
Year Built 2017
Lot Size 1,999 Sqft
Property Description
The most popular floor plan built by Brandywine Homes in the Provence Community, this home has a welcoming and open floor plan that enjoys an abundance of natural light throughout the home. Upon entering you are welcomed into the large living room which is anchored by an elegant white fireplace. The upgraded kitchen has an oversized island & features espresso dark cabinets, creamy quartz countertops & premium stainless steel appliances. The dining room is conveniently located by the kitchen. The living room leads out to a nice private outdoor space. The downstairs level has a bedroom with full bath. The upper level has 3 bedrooms including a spacious master suite with a walk in closet and bathroom with his & hers sinks, soak in bathtub & walk in shower. The other two bedrooms have a jack & jill bathroom. There is also a laundry room upstairs. Some other upgrades include epoxy floors in the garage, a tankless water heater & water softener. The home in conveniently located within walking distance to shops, restaurants & everything you need.
Location
State CA
County Orange
Area 85 - Yorba Linda
Rooms
Main Level Bedrooms 1
Interior
Interior Features Breakfast Bar, Separate/Formal Dining Room, Quartz Counters, Recessed Lighting, Bedroom on Main Level, Primary Suite, Walk-In Closet(s)
Heating Central
Cooling Central Air
Flooring Carpet, Wood
Fireplaces Type Living Room
Fireplace Yes
Appliance Dishwasher, Electric Oven, Gas Range, Microwave, Refrigerator, Dryer, Washer
Laundry Laundry Room
Exterior
Parking Features Garage
Garage Spaces 2.0
Garage Description 2.0
Pool None
Community Features Street Lights, Sidewalks
Utilities Available Sewer Connected
Amenities Available Outdoor Cooking Area, Barbecue, Playground
View Y/N Yes
View Neighborhood
Porch Patio
Attached Garage Yes
Total Parking Spaces 2
Private Pool No
Building
Lot Description Street Level
Story 2
Entry Level Two
Foundation Slab
Sewer Public Sewer
Water Public
Level or Stories Two
New Construction No
Construction Status Turnkey
Schools
School District Placentia-Yorba Linda Unified
Others
HOA Name The Provence Community
Senior Community No
Tax ID 93401118
Acceptable Financing Cash, Conventional, FHA, Submit, VA Loan
Listing Terms Cash, Conventional, FHA, Submit, VA Loan
Financing Conventional
Special Listing Condition Standard
Read Less

Bought with Nini Lo • Many Investments Inc.



