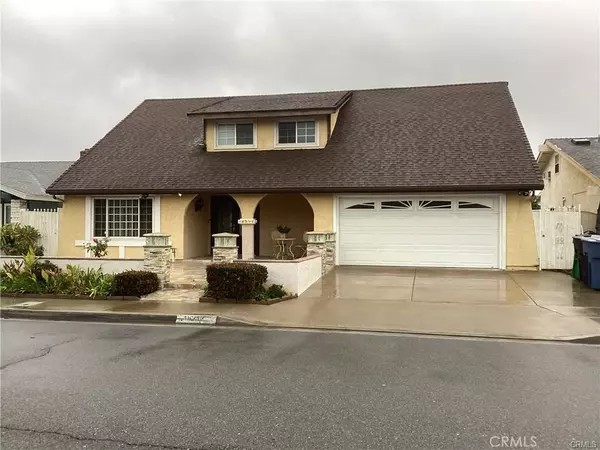16212 Kipling CIR Westminster, CA 92683
UPDATED:
01/20/2025 10:14 PM
Key Details
Property Type Single Family Home
Sub Type Single Family Residence
Listing Status Active
Purchase Type For Rent
Square Footage 2,625 sqft
MLS Listing ID OC25013722
Bedrooms 4
Full Baths 3
HOA Y/N No
Rental Info 12 Months
Year Built 1976
Lot Size 5,998 Sqft
Property Description
Step through the elegant double front doors into a thoughtfully designed two-story home featuring an open floor plan. With three distinct living areas and ample windows, natural light flows effortlessly throughout the space. Enjoy the pool view from from the living room year-round.
The first floor boasts a bedroom and full bathroom, ideal for guests or a home office, while the upper level features three additional bedrooms, including a primary suite with both a walk-in and sliding-door closet. A newer air conditioning unit ensures comfort.
The home has been beautifully updated, with travertine floors throughout the first floor and rich wood flooring upstairs. Dual-pane windows enhance energy efficiency while providing peaceful views. The remodeled kitchen is a chef's dream, featuring quartz countertops, a walk-in pantry, and stainless steel appliances.
Outdoor living at its best! The front yard has been elegantly landscaped with flagstone accents and equipped with a Ring doorbell, while the spacious backyard comes with a pool and a spa. The updated 2-car garage features epoxy flooring and ample storage cabinets.
This home offers everything you need for comfort, convenience, and modern living—all in a prime location. Hurry, it won't last!
Location
State CA
County Orange
Area 67 - S Of Bolsa, E Of Beach
Rooms
Main Level Bedrooms 1
Interior
Interior Features Breakfast Area, Ceiling Fan(s), Separate/Formal Dining Room, Open Floorplan, Quartz Counters, Bedroom on Main Level, Primary Suite, Walk-In Pantry, Walk-In Closet(s)
Heating Central
Cooling Central Air
Flooring Stone, Wood
Fireplaces Type None
Furnishings Unfurnished
Fireplace No
Appliance Dishwasher, Gas Range, Microwave, Dryer, Washer
Laundry In Garage
Exterior
Parking Features Direct Access, Garage
Garage Spaces 2.0
Garage Description 2.0
Fence Block, Vinyl
Pool Private
Community Features Suburban, Sidewalks
View Y/N Yes
View Neighborhood, Pool
Porch Front Porch, Patio, Stone
Attached Garage Yes
Total Parking Spaces 2
Private Pool Yes
Building
Lot Description Back Yard, Front Yard, Yard
Dwelling Type House
Story 2
Entry Level Two
Sewer Public Sewer
Water Public
Level or Stories Two
New Construction No
Schools
Elementary Schools Star View
Middle Schools Vista
High Schools Ocean View
School District Huntington Beach Union High
Others
Pets Allowed Cats OK, Dogs OK, Number Limit, Size Limit
Senior Community No
Tax ID 10790311
Special Listing Condition Standard
Pets Allowed Cats OK, Dogs OK, Number Limit, Size Limit




