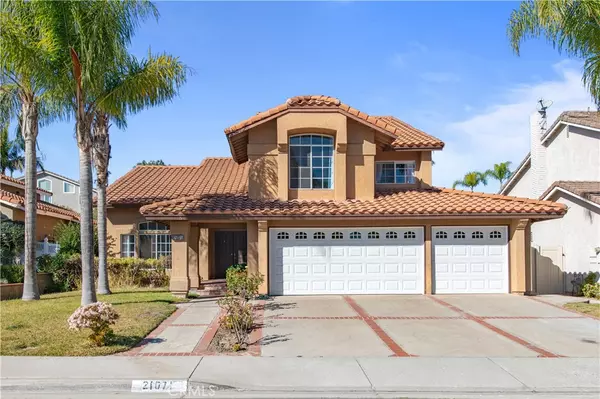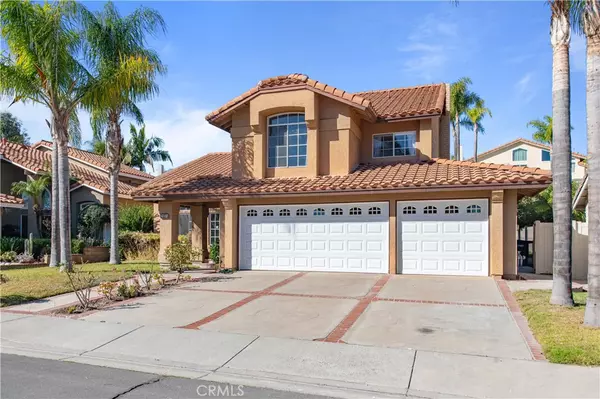21071 Ashley LN Lake Forest, CA 92630
UPDATED:
01/14/2025 12:44 AM
Key Details
Property Type Single Family Home
Sub Type Single Family Residence
Listing Status Active
Purchase Type For Rent
Square Footage 2,466 sqft
Subdivision Normandale Heights (Ndh)
MLS Listing ID OC25004227
Bedrooms 5
Full Baths 3
Half Baths 1
Condo Fees $100
HOA Fees $100/mo
HOA Y/N Yes
Year Built 1991
Lot Size 7,200 Sqft
Property Description
Upon entering, you are welcomed by an open formal living and dining room with a vaulted ceiling, creating an inviting and airy atmosphere. The open floor plan and large windows throughout the home allow natural light to flood the entire first floor, creating a bright and spacious feel. The kitchen, with its granite countertops, stainless steel appliances, stylish backsplash, and plenty of cabinet space, is perfect for both everyday meals and entertaining. It flows seamlessly into the cozy family room, which is also connected to the breakfast nook that overlooks the backyard. A convenient bedroom with an ensuite bathroom provides extra privacy and flexibility.
Upstairs, the expansive master suite features a vaulted ceiling, a spacious walk-in closet, and a luxurious master bath with dual vanities, a soaking tub, and a separate shower — creating the perfect retreat. Three additional generously sized bedrooms share a well-appointed bathroom, completing the second floor. The backyard is perfect for relaxing or entertaining, with a spacious patio area ideal for outdoor activities. The attached 3-car garage offers plenty of storage space and additional room for parking.
Close to parks, including El Toro Park and Veterans Park, as well as hiking trails like Whiting Ranch Wilderness Park. Easy access to Interstate 5 and 405, making commuting a breeze. Near top-rated schools, shopping, and dining options at The Orchard Shopping Center and Lake Forest Town Center.
This home combines comfort, style, and convenience, offering an exceptional leasing opportunity in one of Lake Forest's best neighborhoods.
Location
State CA
County Orange
Area Ln - Lake Forest North
Rooms
Main Level Bedrooms 1
Interior
Interior Features Breakfast Area, Cathedral Ceiling(s), Separate/Formal Dining Room, Eat-in Kitchen, Granite Counters, Open Floorplan, Recessed Lighting, Bedroom on Main Level, Entrance Foyer, Walk-In Closet(s)
Heating Central
Cooling Central Air
Flooring Stone, Wood
Fireplaces Type Family Room
Furnishings Unfurnished
Fireplace Yes
Appliance Dishwasher, Electric Oven, Gas Cooktop, Disposal, Microwave, Refrigerator, Water Heater
Laundry Washer Hookup, Electric Dryer Hookup
Exterior
Garage Spaces 3.0
Garage Description 3.0
Fence Vinyl
Pool None
Community Features Storm Drain(s), Sidewalks
View Y/N No
View None
Porch Concrete
Attached Garage Yes
Total Parking Spaces 3
Private Pool No
Building
Lot Description Back Yard, Cul-De-Sac, Front Yard
Dwelling Type House
Story 2
Entry Level Two
Sewer Public Sewer
Water Public
Level or Stories Two
New Construction No
Schools
Elementary Schools Lake Fores
Middle Schools Serrano Intermediate
High Schools Trabuco Hills
School District Saddleback Valley Unified
Others
Pets Allowed Breed Restrictions, Call, Cats OK, Dogs OK, Number Limit, Size Limit, Yes
Senior Community No
Tax ID 61372116
Security Features Carbon Monoxide Detector(s),Smoke Detector(s)
Pets Allowed Breed Restrictions, Call, Cats OK, Dogs OK, Number Limit, Size Limit, Yes




