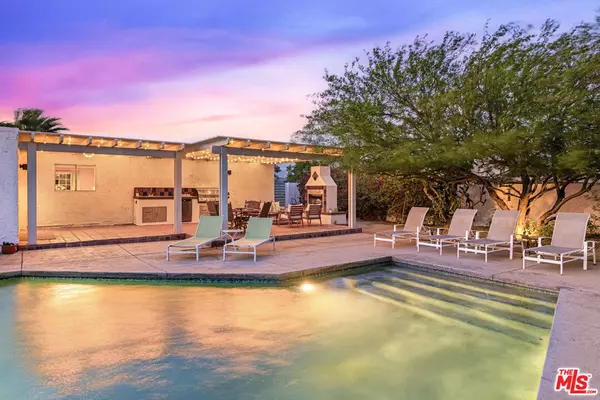2803 E San Marino RD Palm Springs, CA 92262
UPDATED:
01/14/2025 01:04 AM
Key Details
Property Type Single Family Home
Sub Type Single Family Residence
Listing Status Active
Purchase Type For Sale
Square Footage 1,584 sqft
Price per Sqft $567
Subdivision Not In A Development
MLS Listing ID 24475167
Bedrooms 3
Full Baths 2
Construction Status Updated/Remodeled
HOA Y/N No
Year Built 1973
Lot Size 10,454 Sqft
Property Description
Location
State CA
County Riverside
Area 331 - North End Palm Springs
Zoning R1C
Interior
Interior Features Recessed Lighting, Storage
Heating Central, Fireplace(s), Natural Gas
Cooling Central Air, Electric
Fireplaces Type Gas, Living Room, Outside
Inclusions Stainless steel refrigerator, oven, dishwasher, microwave, washer, dryer, two wall-mounted televisions and mounting brackets, bathroom mirrors, curtain rods, pull-down window covers, lighting, pool cleaning equipment.
Furnishings Unfurnished
Fireplace Yes
Appliance Barbecue, Double Oven, Dishwasher, Gas Cooktop, Disposal, Gas Oven, Microwave, Range, Refrigerator, Dryer, Washer
Laundry Inside, In Garage
Exterior
Parking Features Driveway
Garage Spaces 2.0
Garage Description 2.0
Fence Stucco Wall
Pool Fenced, In Ground, Private, Waterfall
View Y/N Yes
View Desert, Mountain(s), Pool
Porch Covered, Tile
Attached Garage Yes
Total Parking Spaces 4
Private Pool Yes
Building
Lot Description Back Yard, Front Yard, Landscaped, Rectangular Lot, Yard
Faces North
Story 1
Entry Level One
Foundation Slab
Sewer Other
Architectural Style Modern
Level or Stories One
New Construction No
Construction Status Updated/Remodeled
Schools
School District Palm Springs Unified
Others
Senior Community No
Tax ID 501392013
Security Features Carbon Monoxide Detector(s),Smoke Detector(s)
Acceptable Financing Cash, Conventional
Listing Terms Cash, Conventional
Financing Conventional
Special Listing Condition Standard




