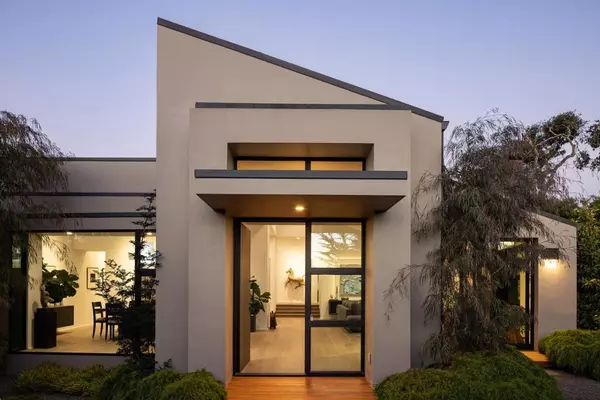See all 31 photos
$4,950,000
Est. payment /mo
3 BD
3 BA
2,737 SqFt
Pending
993 Pioneer RD Pebble Beach, CA 93953
REQUEST A TOUR If you would like to see this home without being there in person, select the "Virtual Tour" option and your advisor will contact you to discuss available opportunities.
In-PersonVirtual Tour
UPDATED:
12/19/2024 07:35 PM
Key Details
Property Type Single Family Home
Sub Type Single Family Residence
Listing Status Pending
Purchase Type For Sale
Square Footage 2,737 sqft
Price per Sqft $1,808
MLS Listing ID ML81985698
Bedrooms 3
Full Baths 3
HOA Y/N No
Year Built 1988
Lot Size 10,301 Sqft
Property Description
Located in the highly sought-after Country Club West neighborhood of Pebble Beach, this immaculate renovated home is the epitome of modern elegance. With ~2,737 SqFt of light and bright living space and 3 beds/3 baths, there is plentiful room to entertain friends and family. The 10,300 SqFt lot is sited just around the corner from the amenities at Monterey Peninsula Country Club and the incredible beaches and walking trails to Asilomar and Cypress Point. The home's highlights include amazing curb appeal with lush landscaping and unique architecture, a grand entrance leading into the open concept living room with fireplace, gourmet kitchen with breakfast bar and formal dining room. Other highlights include an office, spacious laundry/mud room, luxurious primary suite with spa-like bathroom, walk-in closet, and huge sliding doors leading out to the deck and private backyard with outdoor dining area and meandering pathways to explore. With world-class golfing, dining, shopping, beaches, and outdoor activities within easy driving distance, this gorgeous Pebble Beach home offers effortless luxury living in one of the most beautiful coastal communities in the world.
Location
State CA
County Monterey
Area 699 - Not Defined
Zoning Residential
Interior
Heating Central
Cooling None
Fireplaces Type Living Room
Fireplace Yes
Exterior
Garage Spaces 2.0
Garage Description 2.0
View Y/N No
Roof Type Metal
Attached Garage Yes
Total Parking Spaces 2
Building
Story 1
Water Public
New Construction No
Schools
School District Other
Others
Tax ID 007263009000
Special Listing Condition Standard

Listed by Tim Allen • Coldwell Banker Realty



